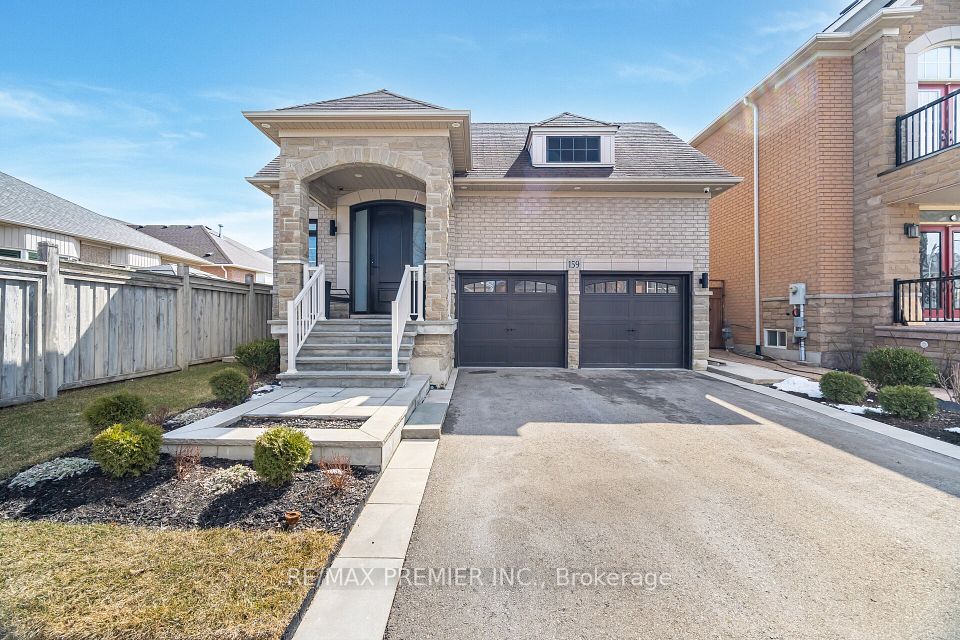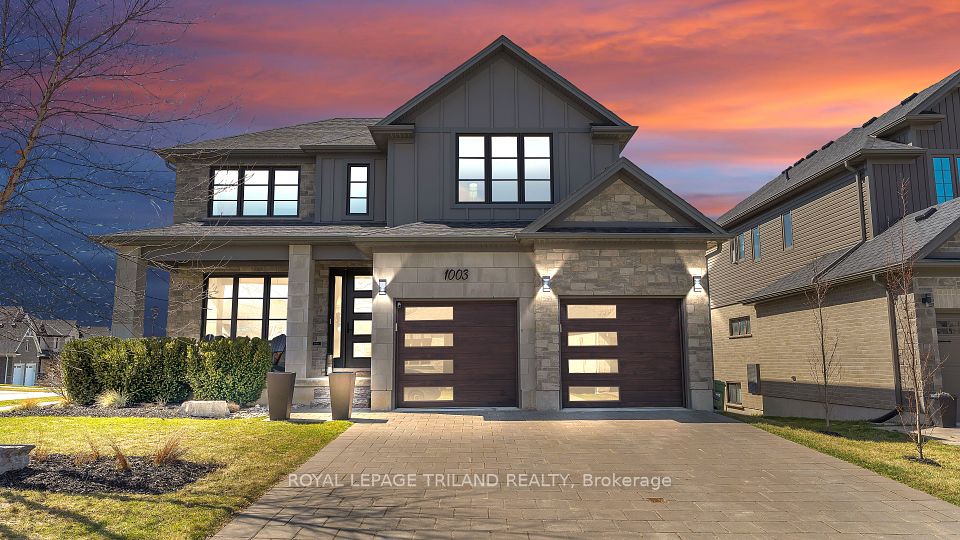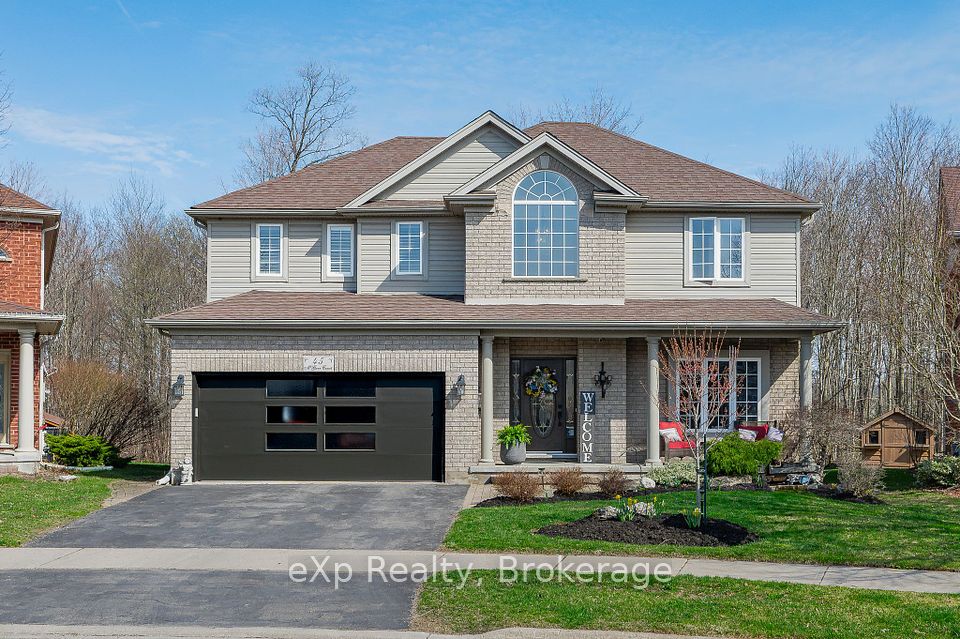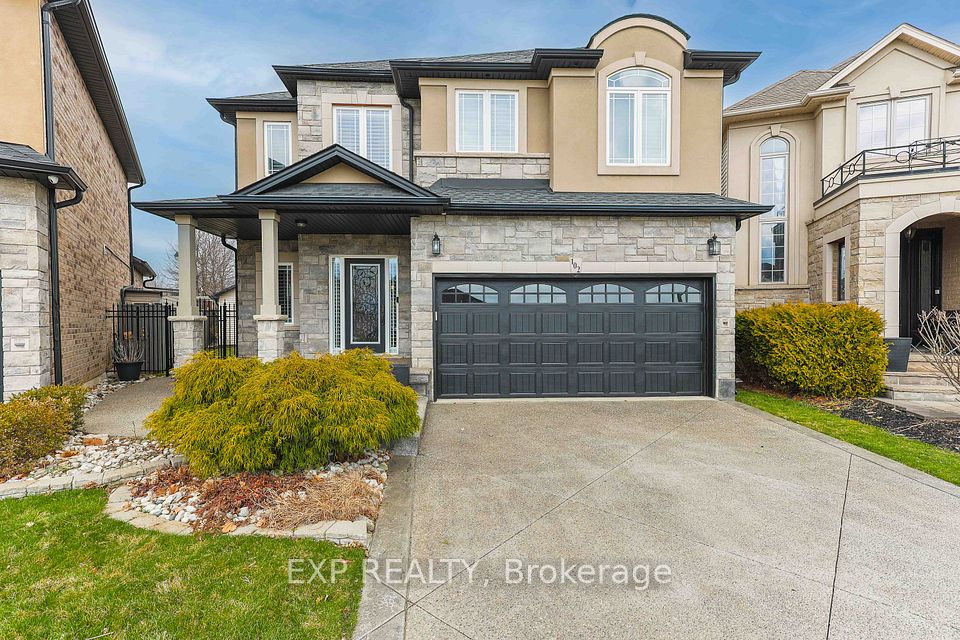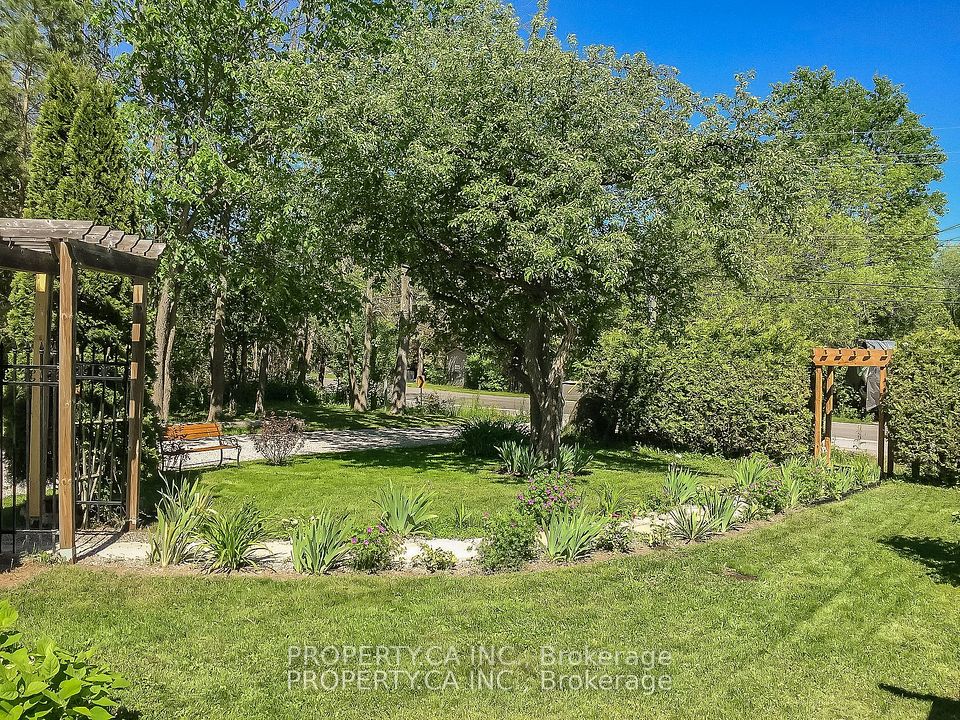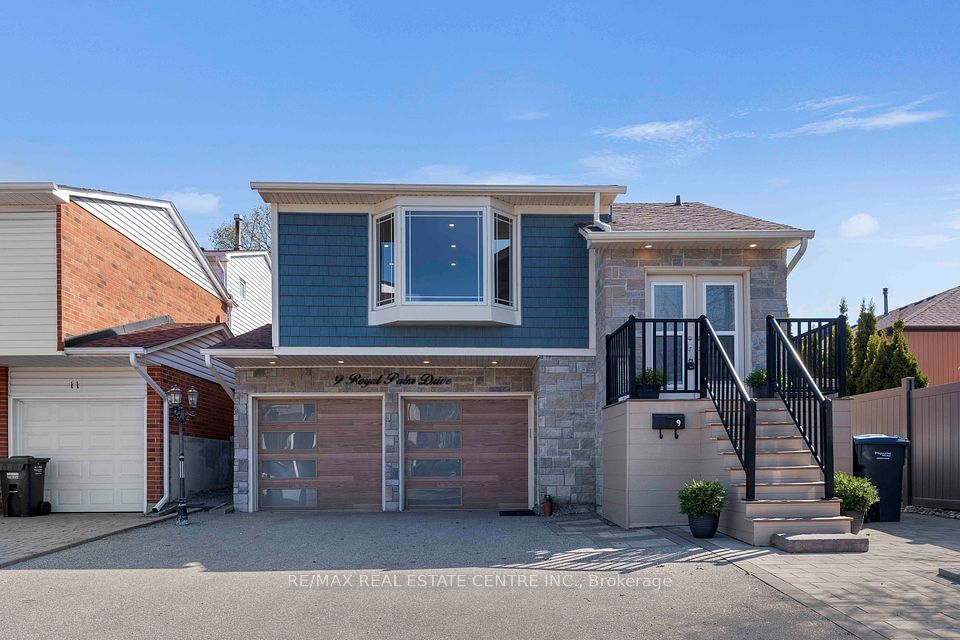$1,275,000
2167 Old Perth Road, Mississippi Mills, ON K0A 1A0
Property Description
Property type
Detached
Lot size
2-4.99
Style
2-Storey
Approx. Area
2000-2500 Sqft
Room Information
| Room Type | Dimension (length x width) | Features | Level |
|---|---|---|---|
| Primary Bedroom | 4.23672 x 2.8956 m | N/A | Main |
| Bathroom | 4.572 x 4.23672 m | 4 Pc Ensuite | Main |
| Bedroom | 5.334 x 3.3528 m | N/A | Main |
| Office | 3.07848 x 3.16992 m | N/A | Main |
About 2167 Old Perth Road
Welcome to 2167 Old Perth Road - a stunning custom-built home tucked away on a private treed lot, just minutes from Carleton Place and Almonte. This thoughtfully designed 4-bedroom + office home offers a seamless blend of luxury and practicality. Built with energy efficiency in mind, this home features an ICF foundation, upgraded spray foam insulation, and Hardie Board architectural concrete siding for durability and year-round comfort. A maintenance-free steel roof and premium windows and doors enhance the home's sturdiness. The open-concept main floor features radiant polished concrete floors, an open-concept layout, and a cozy Quadra wood stove. The kitchen boasts stone countertops, a butcher block island with seating, and a built-in wine cooler. Enjoy the walk-in pantry with plenty of space for a freezer and water cooler. The generously sized main floor primary suite includes a walk-in closet, soaker tub, tiled shower, and access to a private side porch. An additional office and bedroom complete the main level. Upstairs, you will find two large bedrooms, another full bathroom, and a loft-style family room with custom built-ins overlooking the living space below. Thoughtful details like LED pot lights with dimmers, built-in cabinetry, attic storage over the kid's rooms, and 9-foot main-floor ceilings add functionality and character to this spectacular space. Love entertaining? The timber-framed decks, covered patio, and fire pit area provide the perfect setting for gatherings, no matter the season. The massive, heated garage features a separate electrical panel, and 2 Large 9' X 10' overhead insulated garage doors. The garage is pre-wired for a compressor, car hoist, and welders. Tons of room for all your toys! From here, you are just a short drive from all the amenities of the charming small towns of Carleton Place and Almonte. Fibre internet is on the road as of fall 2024, and there is a conduit in place from the hydro pole to the home. Book your showing today!
Home Overview
Last updated
Apr 2
Virtual tour
None
Basement information
None
Building size
--
Status
In-Active
Property sub type
Detached
Maintenance fee
$N/A
Year built
--
Additional Details
Price Comparison
Location

Shally Shi
Sales Representative, Dolphin Realty Inc
MORTGAGE INFO
ESTIMATED PAYMENT
Some information about this property - Old Perth Road

Book a Showing
Tour this home with Shally ✨
I agree to receive marketing and customer service calls and text messages from Condomonk. Consent is not a condition of purchase. Msg/data rates may apply. Msg frequency varies. Reply STOP to unsubscribe. Privacy Policy & Terms of Service.






